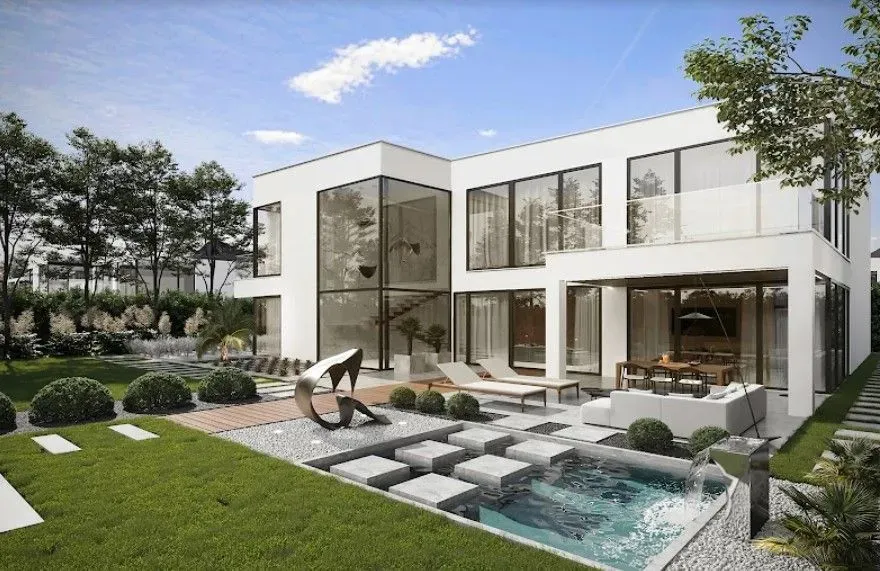House for sale Art Garden Wilanów.
House for sale, cena 4850000 PLN, 22346 PLN/m2, powierzchnia 217 m2Warszawa, mazowieckie, Polska


ABOUT INVESTMENTS
- A gated and luxurious residential complex located in the trendy part of Vilanova
- Large modern rooms ranging in size from 250 to 360 m2, located on plots from 550 to 1200 m2.
- Modernist building bodies, elegant color scheme, designed in shades of white, gray and light beige
- Rich infrastructure
additional information
The gated and luxurious estate is located in the fashionable part of Vilanova, close to the rich infrastructure of the Royal Quarter. The offer for the sale of the residence includes large modern projects ranging in size from 250 to 360 m2, located on plots from 550 to 1200 m2.
The design provides for modernist building bodies, an elegant color scheme, designed in shades of white, gray and light beige. The residences will be decorated with natural stone. The architecture is characterized by large glazing, thanks to which future owners will be able to enjoy unlimited space. The gardens surrounding the residences will be an ideal place for a comfortable stay.
Comfortable access to the residence will be provided by the representative main avenue. Wide, spectacular, elegant, with beautiful greenery will become the central axis of investment.
The entire area will be fenced, guarded and closed. A concierge with access control will appear at the entrance. The plots will be surrounded by convenient alleys with carefully planned greenery and elements of small architecture. Monitoring the territory will provide much-desired security, comfort and privacy to future residents.
- A gated and luxurious residential complex located in the trendy part of Vilanova
- Large modern rooms ranging in size from 250 to 360 m2, located on plots from 550 to 1200 m2.
- Modernist building bodies, elegant color scheme, designed in shades of white, gray and light beige
- Rich infrastructure
additional information
The gated and luxurious estate is located in the fashionable part of Vilanova, close to the rich infrastructure of the Royal Quarter. The offer for the sale of the residence includes large modern projects ranging in size from 250 to 360 m2, located on plots from 550 to 1200 m2.
The design provides for modernist building bodies, an elegant color scheme, designed in shades of white, gray and light beige. The residences will be decorated with natural stone. The architecture is characterized by large glazing, thanks to which future owners will be able to enjoy unlimited space. The gardens surrounding the residences will be an ideal place for a comfortable stay.
Comfortable access to the residence will be provided by the representative main avenue. Wide, spectacular, elegant, with beautiful greenery will become the central axis of investment.
The entire area will be fenced, guarded and closed. A concierge with access control will appear at the entrance. The plots will be surrounded by convenient alleys with carefully planned greenery and elements of small architecture. Monitoring the territory will provide much-desired security, comfort and privacy to future residents.
| Basic information | ||
|---|---|---|
| Property Type | House | |
| Type of transaction | Sale | |
| Market | Primary | |
| Voivodeship | mazowieckie | |
| City/Town | Warszawa | |
| Electricity (connection) | Yes | |
| Water (connection) | Yes | |
| Gas (connection) | Yes | |
| Sewerage | Yes | |
| Parking | No | |
| Parking | Yes | |
| Type of building | Semi-detached house | |
| Year of construction | 2024 | |
| Additional information | ||
|---|---|---|
| Number of floors | 2 | |
| Number of rooms | 5 | |
| Number of bedrooms | 3 | |
| Number of bathrooms | 3 | |
| Object condition | Developer | |
| Balcony | Yes | |
| Loggia | Yes | |
| Terrace | Yes | |
| Surroundings | ||
|---|---|---|
| Loudness | Quiet | |
| Forest | Yes | |
| Mountains | No | |
| Lake | No | |
| River | No | |
| Sea | No | |
| Park | Yes | |
| Primary school | Yes | |
| Nursery | Yes | |
| Kindergarten | Yes | |
Contact:
Aliaksandr Mazur
Phone: 503937749
Ref. No.: O-5
Aliaksandr Mazur
Phone: 503937749
Ref. No.: O-5
