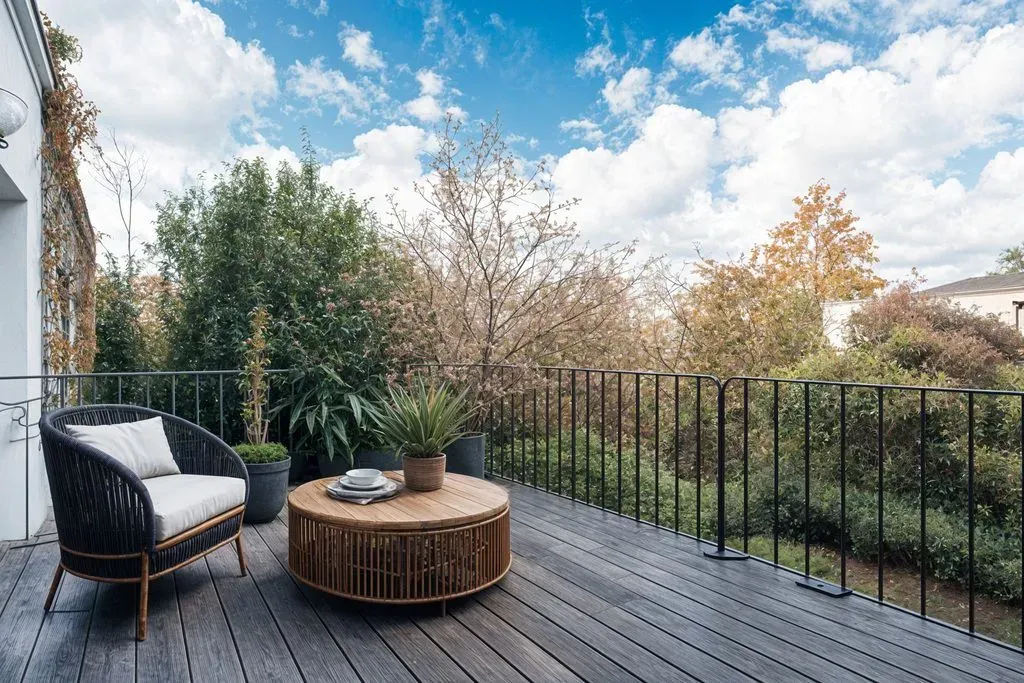House for sale Warsaw, Praga-Południe.
House for sale, cena 10900000 PLN, 27250 PLN/m2, powierzchnia 400 m2Warszawa, Польша


















We offer an exceptional house for sale, located in one of the most prestigious and charming parts of Saska Kepa, near Skaryszewski Park. This exceptional property combines modern amenities with the unique atmosphere of the neighborhood. The house was built in 1954, preserving the modernist style, which gives it a unique character and an atmosphere of tranquility. Renovated several years ago. The property is presented under the exclusive sales contract of our agency.
Location:
Saska Kępa is one of the most prestigious and unique neighborhoods in Warsaw, located in Praga Południe. Known for its unique character, greenery and excellent infrastructure. It is a place with a rich history , which attracts with its intimate atmosphere and architectural diversity. In close proximity is the charming Skaryszewski Park, which is an ideal place for walks and relaxation in the fresh air. The neighborhood offers quick access to shopping centers, international schools and numerous restaurants and cafes.
Property characteristics:
The house, with a total area of about 400 m², was designed with convenience and elegance in mind. It is distinguished by a simple geometric body and a thoughtful spatial layout that combines aesthetics with functionality. One of the distinguishing features of this unique house are the large spacious windows, which provide great interior lighting throughout the day, and the view of the greenery of the garden becomes an integral part of the living space.
On the first floor there is a spacious living room, a fireplace room, a study , a kitchen equipped with high-end appliances and a dining room overlooking the garden. The first floor of the house is a private area with four bedrooms along with spacious bathrooms, which will meet the expectations of even the most demanding customers. In turn, in the ground floor of the house there is a sauna and a gym . The house also has a garage in which we will find two parking spaces.
Who can live here?
This house is an ideal choice for those looking for a spacious property in a prestigious location. It is for families with children who appreciate the convenience of living in an elite, yet quiet and green neighborhood. Thanks to modern solutions and elegant finishes, the property will meet the needs of even the most demanding customers who want the comfort of living in spacious, well-designed interiors.
Additional information:
The property has air conditioning, and the spacious interiors are finished with high-quality materials.
Location:
Saska Kępa is one of the most prestigious and unique neighborhoods in Warsaw, located in Praga Południe. Known for its unique character, greenery and excellent infrastructure. It is a place with a rich history , which attracts with its intimate atmosphere and architectural diversity. In close proximity is the charming Skaryszewski Park, which is an ideal place for walks and relaxation in the fresh air. The neighborhood offers quick access to shopping centers, international schools and numerous restaurants and cafes.
Property characteristics:
The house, with a total area of about 400 m², was designed with convenience and elegance in mind. It is distinguished by a simple geometric body and a thoughtful spatial layout that combines aesthetics with functionality. One of the distinguishing features of this unique house are the large spacious windows, which provide great interior lighting throughout the day, and the view of the greenery of the garden becomes an integral part of the living space.
On the first floor there is a spacious living room, a fireplace room, a study , a kitchen equipped with high-end appliances and a dining room overlooking the garden. The first floor of the house is a private area with four bedrooms along with spacious bathrooms, which will meet the expectations of even the most demanding customers. In turn, in the ground floor of the house there is a sauna and a gym . The house also has a garage in which we will find two parking spaces.
Who can live here?
This house is an ideal choice for those looking for a spacious property in a prestigious location. It is for families with children who appreciate the convenience of living in an elite, yet quiet and green neighborhood. Thanks to modern solutions and elegant finishes, the property will meet the needs of even the most demanding customers who want the comfort of living in spacious, well-designed interiors.
Additional information:
The property has air conditioning, and the spacious interiors are finished with high-quality materials.
| Basic information | ||
|---|---|---|
| Property Type | House | |
| Type of transaction | Sale | |
| Market | Secondary | |
| City/Town | Warszawa | |
| Electricity (connection) | Yes | |
| Water (connection) | Yes | |
| Sewerage | Yes | |
| Parking | No | |
| Year of construction | 1954 | |
| Additional information | ||
|---|---|---|
| Plot area | 555 | |
| Number of floors | 4 | |
| Number of rooms | 7 | |
| Number of bedrooms | 6 | |
| Number of bathrooms | 3 | |
| Balcony | Yes | |
| Garden | Yes | |
| Surroundings | ||
|---|---|---|
| Loudness | Quiet | |
Contact:
Aliaksandr Mazur
Phone: 503937749
Ref. No.: O-193
Aliaksandr Mazur
Phone: 503937749
Ref. No.: O-193
