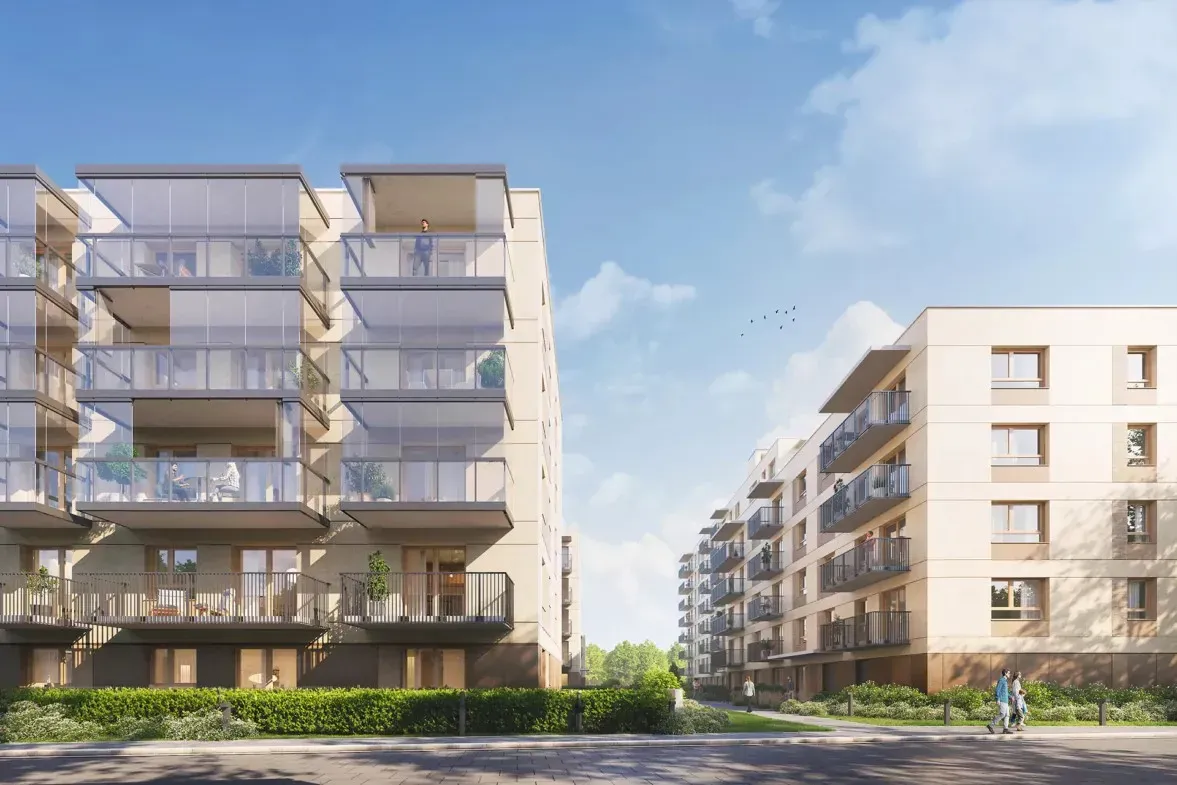New apartments for sale in Warszawa, Targowek.
Apartment for sale, cena 674313 PLN, 15700 PLN/m2, powierzchnia 42 m2Warszawa, Польша







It is a modern project in a dynamically changing, historical part of Warsaw's Targówka, perfectly connected with other parts of the city. The varied size and high standard of the resulting apartments make it an interesting offer both for people planning to purchase a property for their own use and for investment purposes.
A total of 124 apartments with functional, comfortable layouts and areas ranging from 27.7 to nearly 75 square meters will be built in the two-wing building. with balconies, terraces and gardens. The investment will be surrounded by greenery, which is about 30% of the investment area.
There will also be accommodation cells and an underground garage for 109 cars and 21 parking spaces. For bike owners, 20 bike boxes have been prepared, and outside stands for single-trackers. There will be two service rooms on the ground floor.
Large glazing at the entrances to the staircases and the use of clinker plates of elastolith in the finish of the facade will create the impression of lightness and give a modern building an elegant character. A sophisticated visual effect will also be emphasized by a brick wall in the entrance hall and wood-like panels in the elevator portals.
At the latest stage, 201 apartments will be built in a wide range of functional layouts and square footage. Buyers can choose from 25-meter cottages measuring more than 100 square meters. spacious 4-room premises.
A total of 124 apartments with functional, comfortable layouts and areas ranging from 27.7 to nearly 75 square meters will be built in the two-wing building. with balconies, terraces and gardens. The investment will be surrounded by greenery, which is about 30% of the investment area.
There will also be accommodation cells and an underground garage for 109 cars and 21 parking spaces. For bike owners, 20 bike boxes have been prepared, and outside stands for single-trackers. There will be two service rooms on the ground floor.
Large glazing at the entrances to the staircases and the use of clinker plates of elastolith in the finish of the facade will create the impression of lightness and give a modern building an elegant character. A sophisticated visual effect will also be emphasized by a brick wall in the entrance hall and wood-like panels in the elevator portals.
At the latest stage, 201 apartments will be built in a wide range of functional layouts and square footage. Buyers can choose from 25-meter cottages measuring more than 100 square meters. spacious 4-room premises.
| Basic information | ||
|---|---|---|
| Property Type | Apartment | |
| Type of transaction | Sale | |
| Market | Primary | |
| City/Town | Warszawa | |
| Electricity (connection) | Yes | |
| Water (connection) | Yes | |
| Sewerage | Yes | |
| Parking | No | |
| Parking | Yes | |
| Year of construction | 2026 | |
| Additional information | ||
|---|---|---|
| Floor | 2 | |
| Number of floors | 6 | |
| Number of rooms | 2 | |
| Number of bedrooms | 1 | |
| Number of bathrooms | 1 | |
| Object condition | Developer | |
| Type of kitchen | Kitchenette | |
| Balcony | Yes | |
| Loggia | Yes | |
| Garden | Yes | |
| Surroundings | ||
|---|---|---|
| Surroundings | Multi-family housing estate | |
| Loudness | Quiet | |
Contact:
Aliaksandr Mazur
Phone: 503937749
Ref. No.: O-57
Aliaksandr Mazur
Phone: 503937749
Ref. No.: O-57
